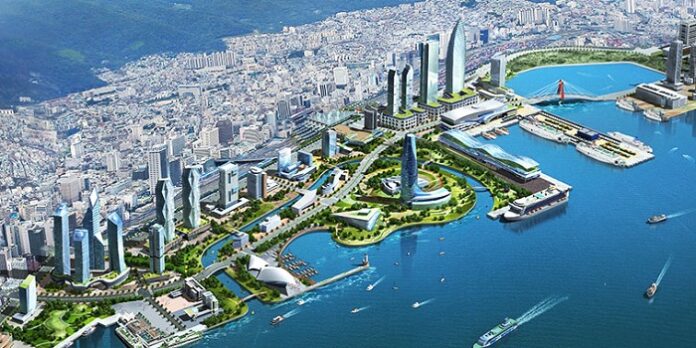
-
Tenders from private firms will be called in early November for Busan’s North Port Redevelopment Phase 1’s main landmark area
-
The port authority announced the plan as the South Korean port city competes for the right to host the 2030 World Expo
-
Busan Port Authority says businesses that wish to participate should submit an application to BPA from November 1 to 4 until 5pm
Busan Port Authority will invite private companies in early November to submit their tenders for the Busan North Port development Phase 1’s main landmark area.
BPA announced at the weekend the upcoming call for public tenders from November 1 to 4 until 5pm, as the South Korean port city competes for the right to host the 2030 World Expo and promote the redevelopment area early.
The port authority, led by chief executive Kang Joon-suk, hopes to attract excellent private companies to develop the main redevelopment area to increase the city’s chances of hosting the World Expo, BPA said in a press release.
The area subject to the call is 113,000 square meters. It has a building-to-land ratio of 40 % and a floor area ratio of 600%. There is no height restriction.
Since the area is designated as a Special Planning District, BPA is expecting to receive many creative and excellent proposals from private companies.
The estimated price of the land is based on the price appraised upon completion of the Redevelopment Phase 1 and will be announced early next year, BPA said.
As the Redevelopment Project Phase 1’s purpose is to return North Port back to the public, BPA set the guidelines for setting up global attractions or cultural spaces utilizing tangible or intangible contents. BPA decided not to allow serviced residences in the area.
“Officetel (dual-purpose buildings used for commercial and residential purposes)” will be limited to those using 15% of the total floor area above the ground, and points will be taken off those using 10-15% of the land for the purpose of balancing between the public interest and profitability, BPA said.
Upon completion of the Busan North Port development, it will become a complex of state-of-the-art innovative buildings that are designed to make the port a world-class brand in modern maritime tourism.
The redeveloped Busan North Port will create an enormous amount of output and employment effects, thus contributing significantly to the regional and national economies, the BPA said. The project marks a big leap from what the port was in 2015.
The components of the Busan North Port development project are a commercial-business district, a multipurpose port district, an IT-media-exhibition district, a maritime cultural district that will be the landmark, marine cultural district and a complex urban district.
Commercial-business district is a highly accessible business area located the center of the KTX Busan Station and the international passenger and cruise terminal. It will have world-class shopping malls, finance centers and hotels and is designed as a concentration of functions on a 46,005-square-meter area in the district.
The 161,559-sqm multi-purpose port district will link up the passenger terminal, a gateway of marine transportation that will make the district a place of international exchange and create a synergy effect with commercial and business functions.
Another feature is the 56,641-sqm IT-media-exhibition district comprising various media lines such as broadcasting, plays, and animation movies to offer pleasure and maximize synergy effects. The facilities include resorts, deluxe hotel, waterpark, aquarium, etc.
The maritime cultural district is planned as a 60,431 sqm open space with canals and large-scale waterside parks in the district to make a cultural district that represents the city by harmonizing the space with tourism, leisure sports, and culture & arts.
The 27,032 sqm complex urban district will feature a new form of urban waterfront residential space by linking up the waterside area and marina facilities to prevent a doughnut-like phenomenon.




